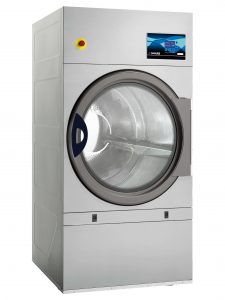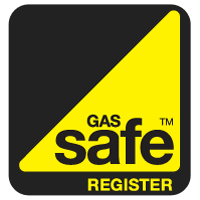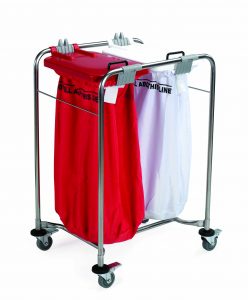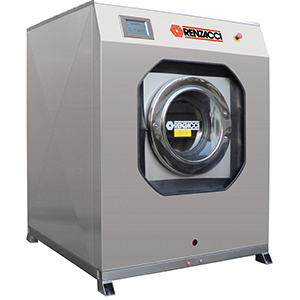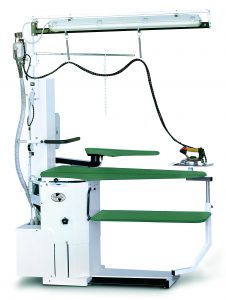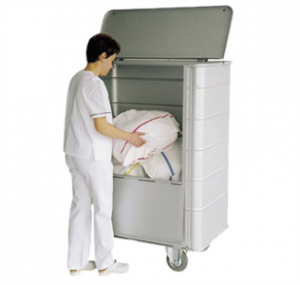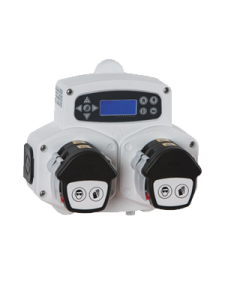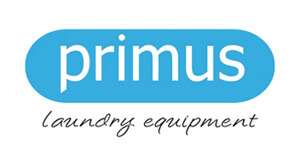Welcome to our handy commercial laundry installation guide. Here you will find everything you need to know about making a start on your brand new commercial laundry installation. For more information, do get in touch with Aventus, your trusted laundry equipment specialist.
Choosing Your Ideal Location
To keep deliveries and the future practicalities of the commercial laundry as simple as possible, ground floor sites should be specified as standard. This also has the added benefit of simplifying the installation. In addition, proposed buildings should prioritise discreet ground floor space for a few key reasons.
Firstly, the laundry site should be located away from main entrances and outdoor seating areas, along with other points of work or leisure, such as offices and bedrooms. Local planning regulations also need to be consulted so that the laundry is located a safe distance from kitchen areas and anywhere that is designed for food preparation.
Basements are not perfect locations as they cause any number of issues which make them unsuitable for a commercial laundry setting. This is because of the following reasons:
- Traditional vented tumble dryers require adequate ventilation to do their job effectively and basements lack this vital resource.
- Without ventilation tumble dryers are prone to raise the temperature of their immediate surroundings to potentially harmful levels. Heat pump tumble dryers can overcome this problem, as they have no requirement for ventilation and have the added benefit of being more energy efficient.
- Drainage can be a problem as without a 4 inch diameter main drain into the sewerage system with a gravity-fed fall, it will be necessary to fit a pumped system to drain the water away. Pumps cannot be fitted to the washers, so you must either create a sump in the floor of the basement or raise machines onto a plinth structure above a holding tank. Both solutions come with issues to solve. Creating a sump will destroy any water tight membrane within the floor of the basement. Using a plinth system could potentially limit the use of top-loading soap hoppers and other control systems.
Dimensions and Area
Dimensions of the laundry are dependent on many factors which are summarised here:
- The workload that is expected of the laundry each day and therefore the maximum capacity that it is designed to wash and process.
- The type of linens or other washing that is to be processed and any finishing equipment that is required, such as space required for flat work including sheets or tablecloths.
- How the required capacity of the laundry is divided. For example, a capacity of 40 kg could be 4 x 10 kg washers, 3 x 13 kg washers or a combination such as 2 x 7 kg and 2 x 13 kg washers.
- All equipment is required to have adequate space behind it to allow access for work and maintenance to be carried out.
- The requirement for separate storage areas, as this can reduce the need for storage within the laundry.
- The floorplan of the building.
- The type of building, such as care homes and the specific types of residents there (elderly, palliative, mental health, etc.) will have a bearing on the laundry.
Delivery and Access
Room layout and size, as well as the door openings enroute and into the laundry must be sized accordingly. It is best practice to have double doors in place or leaf and a half doors. This is brilliant for installation times and is even better long term with laundry trolleys being able to move freely through the doors. You can even create a ‘one way’ system with separate ‘in’ and ‘out’ doors. This will minimise the risks of decontamination.
If a laundry is not located on a ground floor then suitably sized lift access should be allowed as the size and weight of commercial laundry equipment makes moving and handling up and down stairwells a hazard.
Structural, Flooring and Foundations
Laundries should be located on the ground floor with machines bolted to the structural slab using adequate fixings. Block and beam floors will require further consultation and may limit the type of equipment that it is possible to use in the laundry. Securing the machines correctly is necessary to lengthen their lifespan by limiting damage caused by vibration.
Washing machines need to be raised above the floor in many circumstances, to achieve a long enough fall into the main drain. This can be done either by casting a concrete plinth or by raising the machines using frames specifically designed for them. Floor coverings should also be removable for easy cleaning after spillage or flooding and a floor drain fitted. A sill should be fitted to all doorways into the room to ensure no water seepage into surrounding areas.
Electrical Supply
Commercial laundry machines are likely to need a 3 phase + N power supply. However, this will depend on the machine specification. Single phase washers will be limited to smaller capacity machines of 10 kg and fewer, and also gas heated dryers.
Installation of a separate distribution board should be supplied for the laundry ideally, with individual machine isolators located in easy-to-reach locations. Supplies should then run to a cable outlet point at the rear of each washer or dryer.
Water Supply
A commercial laundry requires a hot and cold water supply. In areas of hard water, another cold softened supply will protect your laundry machines. Hot water, if required, must be able to be supplied at 60°C and cold water supplied at 25 psi. It is important to supply the machines at a good working pressure to ensure correct cycle times.
Washers that are connected directly to the mains supply should be WRAS approved. This is so that they comply with regulations that prevent the backflow of water into the supply.
Drainage Requirements
A minimum drain of 100 mm diameter is typical for laundry installations. The main drain, SVP or stub stack must enter the foul water system and be trapped. Connections vary between machines and these can be discussed when the final machine specification is decided.
Gas Supply and Regulations
Gas tumble dryers have been useful to commercial laundries for reducing energy costs over equivalent electric versions. However, heat pump tumble dryers, which are also electrically powered, offer brilliant energy savings in the most recent laundries. The main gas supply size to the laundry will depend on the distance from the source and machine specifications. All installations are legally required to conform to Gas Safe regulations.
Dryers powered by LPG should never be installed in basements. This is due to LPG being heavier than air and the risk of leaks causing serious health and safety ramifications. There are workarounds for this safety problem but they are dependent on various factors that need to be assessed by a professional in laundry installations first.
Ducting Requirements
All commercial tumble dryers require exhaust ducting to the atmosphere, which means that your laundry should be in an area of the building with at least one external wall. This wall should not be part of the front elevation of the building and is better suited to the rear or a dedicated ‘service’ area.
Cost-effective installation will take into account the minimum possible length of the duct run and will use the smallest number of bends possible. Smooth, solid metal ducting is used so that the run can withstand the heat produced by the tumble dryer. Ducting is an important aspect of the installation and is put in place in consultation with you, the client, before work commences.
Ducting is not required if you are using heat pump dryers exclusively. This is because heat pump dryers use condensing heat pumps to recycle 100% of the air they take in. These use the surrounding air, condense the moisture within it and remove it via a drain. They then use the recaptured heat to reheat the air to be used again. This offers significant energy savings to the drying process and eradicates the need for external ducting and ventilation, which reduces the installation costs, too.
Make Up Air Regulations
Air that is exhausted from the laundry must be replaced. This is made most efficient by fitting air inlet panels which are capable of replacing the expelled air. Make up air, as this is known, is provided via fixed, vented louvres in an external wall.
If the same external wall is being used by the louvres and the exhaust ducts, then the louvres and ducts must be a minimum of 2 metres away from each other to avoid recirculation of expelled air.
Design considerations must take into account where the make up air panels are in relation to the staff, or users of the laundry. This is because in cold weather staff may be able to block these make up air panels incorrectly, leading to unsafe working conditions.
Additional extractor fans, boilers or other equipment may affect the size of the make up air panels. These requirements are relative to the machine specifications that the laundry uses. Again, if the facility uses heat pump dryers there is no need for make up air panels to be installed. However, general ventilation and staff comfort should be taken into account also.
Service and Accessibility
Whether you are specifying a laundry for a care home, hotel, hostel, hospital or student accommodation, you’ll need to consider the accessibility and service that is to be provided by the laundry.
If the laundry is to be used as a self-service facility, such as with student accommodation, this will have an impact on the layout and equipment in the laundry. Coin-operated machines are typical in this setting, for example. This will be in contrast to a facility that is used by trained staff, where machines will be industrial grade and require some training to use safely and effectively.
User considerations may also impact the location of the laundry, as well as the equipment within it. Though discreet locations that are not below ground level and have at least one external wall still apply, you should make the laundry accessible to its intended users. Therefore, being within the same block as residents is ideal. Signage will also need fitting to help make use of the machines quick and simple.
Sinks
Installing a staff hand basin within the soiled linen area of the laundry is a well-considered sanitary precaution. It’s also highly practical to have a utility/cleaners sink for mops, buckets and sundry cleaning items. This should be reserved for cleaning the laundry and not used for cleaning soiled clothing linens.
Sorting and Storage Area
Soiled linen collection and sorting areas are important in a commercial laundry. There must be allowances made for soiled linen trolleys which are industrially sized. Lighting must also make the identification of stains easy and therefore be white and strong.
Space is often required for storing clean linen between uses. A care home is a typical example of this type of use. This space should comprise of one space per resident at a minimum. Consideration should always be given to stored bed linen and towels which can take up a large amount of space. Storage of clean linen should be some distance from where soiled linen is washed to avoid cross-contamination.
The Equipment
Laundry equipment has an average lifespan of up to 10 years. It’s specification must therefore be adequate throughout that lifespan. This means that you must make allowances for growth in your business or demand on your laundry resources. Planning for growth can sometimes mean planning for future upgrades. Here we will discuss the options for selecting your commercial laundry equipment.
Washing Machines
The number of washers and their capacity will depend on the project at hand and the type of linen to be processed, whether that is towels, dining cloths, flat work or residents clothing.
The best commercial laundry models split the collective capacity across multiple machines, rather than having one large machine. It’s also often a good idea to vary the capacities between the machines for versatility, reliability and energy savings. Should a machine breakdown, you will have more options to continue laundry operations.
As an example, a laundry requiring 40 kg of capacity could split this load between 2 x 7 kg and 2 x 13 kg washers. Alternatively, they could choose to use 4 x 10 kg washers or 3 x 13 kg washers.
There are industry standard calculations that can help to estimate your capacity, if you do not already know it. Consulting with your professional laundry equipment supplier and installer is the best way to accurately work out the capacity required for your premises.
Tumble Dryers
Like washers, the number of dryers will vary from laundry to laundry and so too will the machines’ specified capacities. The type of linen to be processed will also have an influence on machine choice.
Splitting the collective capacity between multiple machines is the recommended and most professional model for any commercial laundry. This is to minimise the ceasing of operations due to breakdown, malfunction, parts availability or recalls.
You will also notice the versatility of using machines of differing capacities. Rather than using one large tumble dryer, you can reap the benefits of energy savings by splitting smaller loads into smaller capacity dryers.
For example, a laundry requiring 30 kg capacity could split this load between 3 x 7 kg and 1 x 10 kg tumble dryer. Alternatively, you could choose to use 3 x 10 kg dryers or 4 x 7 kg washers.
If you need help calculating the capacity of your laundry, there are industry standard calculations that can help to estimate your capacity. Consulting a professional laundry equipment supplier and installer is the best way to accurately work out the capacity required for your premises.
Finishing Equipment
Finishing equipment such as ironers will depend on the type and quantity of linen that needs to be processed at any one time. Hotels, for example, must process a lot of flat work, such as sheets and duvet covers. These types of establishment may benefit from a dryer ironer which can do both jobs at once and reduce processing times.
Within a care home or similar, rotary ironers are more appropriate because the volume of work is far less than at a hotel.
Linen Distribution and Collection
To run a commercial laundry effectively, you will need stations for your laundry trolleys while they wait to be processed. Laundry trolleys also come in various sizes and specifications to meet your needs and match the capacities of certain machines. While trolleys are ideal for collecting, distribution trucks are much better suited to distributing the processed laundry.
Aluminium distribution trucks with aluminium panelling and steel frames are sturdy, long-lasting and easily disinfected when required. They are ideal for all environments where cleanliness is paramount, such as care homes, hospitals and any commercial or healthcare setting.
They are typically shelved to ensure that clean linens are kept tidy and folded neatly. Full span shelves also make the most of the available space. You will also need to consider where these distribution trucks will be stored when not in use. Obviously, storing indoors is the only option for sanitary purposes.
Auto Dosing and Detergents
Effective laundry processing often uses methods of detergent dosing. This auto-dosing method ensures that the right amount of detergent is added to every wash at exactly the right point of each cycle. As you can imagine, this almost completely eliminates detergent waste that has traditionally been caused by manual detergent dosing.
Auto-dosing needs a set of discreet wall mounted pumps behind the washers. Adequate space will be required for siting the detergent drums, whether they are on the floor or mounted on cradles attached to the wall. Laundry workers will need access to these drums to periodically fill them with detergent or swap them out as needed.
For further advice on commercial laundry room installation call [ld_default] to speak to one of the expert Aventus Laundry team










